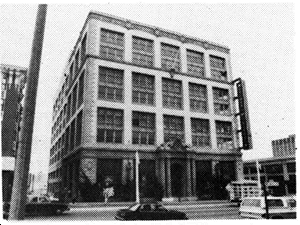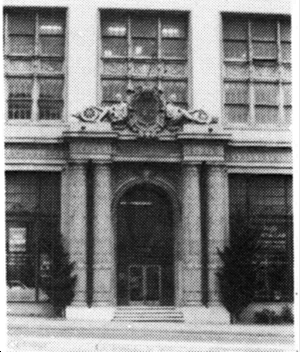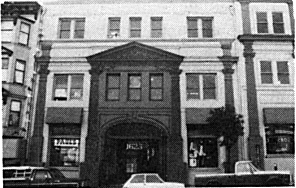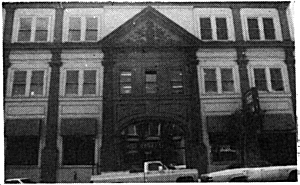Van Ness Avenue Area Plan
INTRODUCTION
History
In 1849, William Eddy extended the 50 Vara land division of the downtown to Larkin Street, replicating street and block dimensions created by earlier surveys of Jean Vioget and Jasper O’Farrell.¹ The Western Addition, as the sand dunes and chaparral west of Larkin were called, was subsequently surveyed by several private groups before the city-sponsored Van Ness Survey was completed in the mid-1850’s. Originally known as Marlette Street, the centerpiece of this extended 50 Vara survey was re-named in honor of Mayor James Van Ness. Situated in the valley between Nob and Russian Hills and Pacific Heights, Van Ness Avenue was intended to function as the city’s central north-south spine. Consequently, the survey shaved off parts of the blocks on both sides of Van Ness to create a 125 foot wide avenue.²
Despite grand hopes for the new Boulevard, development of properties along the avenue was slow and the U.S. Coast Survey of 1869 indicated only scattered structures. In the 1860’s Van Ness began at Market Street and terminated at the U.S. military reserve at Black Point. Since principal growth corridors radiated out from the downtown, it was a long time before cross-town streets such as Van Ness could become important arteries. The 1884 Coast and Geodetic Survey shows buildings concentrated along intersecting streets with cable car lines such as Fulton, McAllister, Ellis and Geary. Throughout this period, Polk Street, rather than Van Ness, functioned as the principal commercial street of the mid-city, serving people living on Nob and Russian Hills. It is conceivable that the width of Van Ness — like that of Market Street — discouraged its use as a shopping street.
Thus, as opposed to the heterogeneous development of the avenue in the twentieth century, the nineteenth century land pattern primarily consisted of wooden dwelling units. While lower Van Ness Avenue was soon occupied by dense working class housing, the middle and upper reaches of the avenue became characterized by wealthy residences. Italianate homes were constructed during the 1870’s and 1880’s, and were followed by large Queen Anne residences in the 1890’s. Prominent families who owned homes on Van Ness included the Spreckels, Crockers and Gianninis. Aside from residences, the only large buildings shown on the 1899-1905 Sanborn Maps were the Mechanics Library, Concordia Club, St. Lukes Episcopal Church, First Presbyterian Church and St. Dunston’s Hotel. Livery stables, small industries, a school and other miscellaneous uses were located side streets.
Industrialization of Rincon Hill — caused by the Second Street Cut of 1869 — and shortage of available land on Nob Hill encouraged the development of a new high-income neighborhood, and Van Ness Avenue became a logical choice largely stimulated by proximity to downtown, availability of undeveloped parcels, and access to cable car lines. Furthermore, in the mid-1870’s a row of Eucalyptus trees was planted along each side of the avenue, contributing to its park-like ambience. For similar reasons, large houses were also constructed during the same period on Franklin Street, a block to the west.
Van Ness Avenue’s basic land use pattern continued until 1906. The earthquake and fire of that year destroyed most of San Francisco and would likely have gone on to burn Pacific Heights had it not been for the great width of Van Ness Avenue, a natural fire break. During the first day of the fire soldiers had attempted fire breaks further east of Van Ness Avenue, all of which proved unsuccessful. They tried again at Van Ness on the second day, dynamiting every building on its east side south of Filbert Street, containing most of the fire and saving the Western Addition: the area between Sutter and Washington Streets was not contained until Franklin Street, and the area south of Golden Gate Avenue was not contained until Octavia Street.
Immediately after the fire, burned out businesses from the downtown moved to either Van Ness Avenue and Fillmore Street. Surviving mansions on the west side of Van Ness were converted into stores, and temporary commercial buildings were quickly constructed on the east side of the street. The city’s major department stores — City of Paris, the White House, and the Emporium — all located here, as did the Bank of California and the Anglo California Bank
By 1909, however, the rejuvenation of the downtown district led to the exodus of businesses from Van Ness Avenue, the second transformation of the avenue’s land use pattern in less than three years. Far from returning to its earlier history as a residential boulevard, development along the lower and middle sections of Van Ness consisted of residential, commercial, industrial as well as institutional uses. The 1911 Sanborn Map illustrates the heterogeneous uses — including auto body, wagon and bicycle repair shops — as well as numerous undeveloped sites. A National Guard Armory was located at the southeast corner of California Street while clubs and hotels were scattered along the mid section of the avenue.
In contrast to these areas, the upper section of Van Ness, north of Jackson Street, retained its residential character. In addition to several surviving nineteenth century mansions, private homes and large apartment buildings in a wide variety of architectural styles were constructed following the 1906 disaster. After 1915 and the Panama Pacific Exposition, residences were constructed along Van Ness north of Francisco Street.
By the 1920’s — aside from several large apartment buildings — automobile-oriented businesses emerged as the most common use between Civic Center and Jackson Street. Earlier, between 1904 and 1908 many small auto showrooms and garages were built along Golden Gate Avenue between Hyde and Van Ness, and after 1910 several small showrooms and repair garages located on Van Ness itself. The growing automobile industry soon demanded more grandiose buildings, and by 1911 prominent architects such as McDonald and Applegarth, Willis Polk and Bernard Maybeck began designing automobile showrooms.
After the Second World War, the designation of Van Ness as U.S. Highway 101 led to the use of the avenue as a primary vehicular thoroughfare and the concurrent re-orientation of businesses towards citywide and regional markets. Movie theaters and restaurants opened up alongside automobile showrooms. Since the late 1970’s, automobile-oriented businesses have declined as some auto showrooms relocated to other areas within the city. Former auto showrooms have been converted to restaurants and offices, and some have been demolished for new mixed use residential developments. Given the relocation of the auto showroom businesses and ancillary auto service and parts businesses, a number of properties will likely be available for new development or adaptive re-use in the near future.
¹A cellular unit, known as Vara, provided a set of dimensions which allowed for grid expansion throughout the South of Market and northern part of San Francisco. In the latter area, the 50 Vara survey consisted of blocks measuring 412’6" by 275', or six 50 Vara squares whose sides measured 137’6". Street widths were commonly 25 Vara, or 68’9", although this varied considerably.
²The creation of a 125' wide boulevard out of a 68’9" street necessitated shaving off parts of the blocks on either side of Van Ness. Thus, 28’9" was taken from the block extending to Polk Street and 27’9" was garnered from the western block extending to Franklin Street. The choice of 125 feet for Van Ness may have been influenced by the widths of major streets in eastern cities, such as Broadway in New York and Market Street in Philadelphia.
OBJECTIVES AND POLICIES FOR NEW DEVELOPMENT
Land Use
SUBAREA 1: Redwood to Broadway
OBJECTIVE 1
ADD A SIGNIFICANT INCREMENT OF NEW HOUSING.
This section of Van Ness Avenue is one of the few areas in the city where new housing can be accommodated with minimal impacts on existing residential neighborhoods and public services.
Some of the features that make the area attractive for medium density mixed use development with high density housing are as follows:
This 16 block strip along Van Ness Avenue maintains a "central place" location and identity. The area is close to the city’s major employment center, is well-served by transit, has well developed infrastructure (roadway, water, sewer and other public services), wide roadway (93+ feet) and sidewalks (16+ feet), has continuous commercial frontage and numerous attractive, architecturally outstanding buildings.
There are a number of large parcels which are substantially under-developed.
The minor streets which bisect most of the blocks within this subarea facilitate access to and from new developments with minimal effects on major east-west thoroughfares or on Van Ness Avenue.
Development of a number of medium density, mixed-use projects with continued non-residential use of non-residential buildings would facilitate the transformation of Van Ness Avenue into an attractive mixed use boulevard.
A high-density medical center at the transit nexus of Van Ness Avenue and Geary would support Van Ness Avenue's redevelopment as a mixed use boulevard as set forth in Policy 1.6 below.
POLICY 1.1
Encourage development of high density housing above a podium of commercial uses in new construction or substantial expansion of existing buildings.
Construction of new mixed use buildings along the Avenue on those relatively few sites on which new buildings are likely to be built in the foreseeable future would both accommodate the need for housing and respect the commercial heritage of the Avenue. Subarea 1 (Redwood Alley to Broadway) should feature high density residential development with commercial space to occupy the base of the building. This commercial space should serve as a buffer between the busy street and the residential levels above.
To induce the construction of housing, link the amount of non-residential space allowed should be linked to the amount of residential space provided. The provision of the required residential space could occur on-site or on a separate site located within the Van Ness Plan area.
POLICY 1.2
Allow existing structures to remain in non-residential use.
In order to continue the active commercial use of the avenue, existing non-residential buildings should be permitted to contain any use — residential or non-residential — allowed in the district. These buildings should also be allowed to be expanded somewhat without triggering the housing requirement.
Non-residential development of narrow lots that do not also abut a side street should also be allowed because of the difficulty in providing residential parking on those properties.
POLICY 1.3
Allow residential densities to be established by building volume rather than lot size.
The number of units provided within individual projects would depend on the height and bulk of the building, the amount of commercial space provided under the minimum housing-to-commercial ratio, the amount of on-site parking provided and the size of the units. Minimum unit size would be established as part of the Conditional Use review process.
POLICY 1.4
Maximize the number of housing units.
An overall mix of unit sizes on Van Ness Avenue is desirable to encourage a diverse and mixed range of occupants. It is more desirable to achieve greater affordability for smaller units by building at a high density. Construction of rental housing is encouraged.
POLICY 1.5
Employ various techniques to provide more affordable housing.
The Plan allows broad design flexibility as to unit size, allowing the creation of small, compact units as a means of lowering unit cost if there is a market demand for such units. A number of design measures and marketing strategies such as "street-facing" or "no view" units and units with quality building materials yet lower cost appliances and carpeting can reduce unit costs and prices.
POLICY 1.6
Allow a medical center at the intersection of Van Ness Avenue and Geary Boulevard.
A medical cemter at this location would support redevelopment of Van Ness Avenue as a mixed use boulevard by diversifying the mix of nonresidential uses, maximizing utilization of the major bus lines/transit node, and locating medical care and essential emergency services in close proximity of the City's dense urban core and at a central location for both day and nighttime population groups within the City; it would also create opportunities for improved streetscape and pedestrian amenities at a key transit nexus that are consistent with the Better Streets Plan.
SUBAREA 2: Broadway To Bay Street
OBJECTIVE 2
MAINTAIN THE SCALE, CHARACTER AND DENSITY OF THIS PREDOMINATELY RESIDENTIAL NEIGHBORHOOD.
POLICY 2.1
Infill with carefully designed, medium density new housing.
New development in this area should be restricted to residential use with neighborhood-serving retail use allowed at the ground floor. This would involve reclassifying properties from to medium density residential with ground floor retail use.
Existing small scale commercial uses above the ground floor should be permitted to remain as non-conforming uses for the life of the building. Existing ground floor residential space could be converted to small-scale retail use provided that upper level residential space and its required accessory uses (e.g. parking, open space, rear yard, access ways, other mechanical features) were not adversely affected by such conversion.
SUBAREA 3: Bay Street To The Municipal Pier
OBJECTIVE 3
TRANSFORM THE AREA INTO AN ATTRACTIVE GATEWAY TO THE RESIDENTIAL BOULEVARD AND A TRANSITION FROM FISHERMAN’S WHARF AND THE GOLDEN GATE NATIONAL RECREATION AREA.
POLICY 3.1
Create a tree-lined and landscaped median strip within the Van Ness street space and plant rows of trees in the sidewalk space.
This greenspace element, which would realign some existing parking spaces, should be designed to "announce" the area’s attractive shoreline open space resources and visually direct the visitor to them.
POLICY 3.2
Support National Park Service plans for improvements of the area within the boundaries of the Golden Gate National Recreation Area (GGNRA) boundaries.
The GGNRA General Management Plan calls for the following improvements:
"All of the Van Ness Avenue (asphalt paving) inside the park boundary will be removed and replaced with landscaping. The Sea Scout clubhouse and maintenance docks will also be removed. The Sea Scouts’ boats will be moved to the east side of the lagoon, and their programs and meetings will be held in the aquatic center. The food concession at the foot of Van Ness will receive a good sprucing-up. The Municipal Pier will also get a substantial cleanup and minor improvements such as fish-cleaning stations and restrooms. (It may also require structural renovation). Night lighting throughout the area will be upgraded."
VAN NESS CORRIDOR
OBJECTIVE 4
PERMIT DENSITIES AND LAND USES THAT ARE COMPATIBLE WITH EXISTING LAND USES AND PROPOSED RESIDENTIAL DEVELOPMENT OF THE AVENUE.
POLICY 4.1
Adopt zoning controls that conform to the Van Ness Avenue generalized Land Use and Density Plan.
Urban Design
OBJECTIVE 5
ENCOURAGE DEVELOPMENT WHICH REINFORCES TOPOGRAPHY AND URBAN PATTERN, AND DEFINES AND GIVES VARIETY TO THE AVENUE.
Topography and Street Pattern
Van Ness Avenue is the central north-south spine and one of the widest streets in the City. Bounded by Civic Center and the Bay and characterized by excellent views, the Avenue defines and links many adjacent neighborhoods, including through its substantial transit resources. In connecting Market Street to the Bay, Van Ness forms the western edge of the inner city and separates the Nob and Russian Hill neighborhoods from Pacific Heights. The Avenue also provides access between a number of focal points, including landmark buildings, cultural centers, important view corridors and the Bay. The juxtaposition on the Avenue of large monumental structures with fine-grain urban fabric to the east creates an exciting contrast within the cityscape.
POLICY 5.1
Establish height controls to: emphasize topography and key transit nodes, adequately frame the great width of the Avenue, and support the redevelopment of the Avenue as a diverse, mixed use boulevard and transit corridor.
Height differentiation responds to topographic conditions as well as land use and transportation patterns, maintaining distinctions between areas of different character. For example, height districts are gradually tapered from the tallest allowable height around Geary Boulevard to the lowest allowable height towards the Bay shoreline.
Development to maximum height should be closely monitored to avoid blocking views between the high slopes on both sides of the Avenue. Good proportion between the size of a street and that of its buildings is important for streets to be interesting and pleasant places.
POLICY 5.2
Encourage a regular street wall and harmonious building forms along the Avenue.
New development should create a coherent street wall along the Avenue through property line development at approximately the same height. Since block face widths are constant, a regularized street wall encourages buildings of similar scale and massing. Nevertheless, some variety of height is inevitable and desirable due to the need to highlight buildings of historical and architectural significance and meet other Objectives of the Plan.
Streetwall
POLICY 5.3
Continue the street wall heights as defined by existing significant buildings and promote an adequate enclosure of the Avenue.
New construction on Van Ness Avenue can occur in two basic situations. In some cases, the development will take place between or adjacent to architecturally significant buildings. In this instance, respect for the existing context is of major importance. In other cases, new development will take place in a more isolated design context; for example, between two existing two-story, non-descript commercial structures. In this instance, the overall continuity of scale along the Avenue is of greater importance than the design character of adjacent buildings.
POLICY 5.4
[Reserved]
Rear Yards
POLICY 5.5
Encourage full lot development resulting in a maximum number of dwelling units.
Modifications of the rear yard requirement should be allowed if a comparable amount of usable open space is provided elsewhere within the development, if any interior block open space formed by the rear yards of abutting properties is not adversely affected, and if adequate light and air to all dwelling units is maintained.
Minimum Distance Between Towers
POLICY 5.6
Encourage separation of towers for buildings involving more than one tower.
In a project involving more than one tower, the towers should be separated so they are viewed as separate structures, thereby reducing their apparent bulk. When towers lack adequate physical separation and differentiation of building materials, texture coloration or massing, they can be perceived as a single structure and the purpose of the bulk requirements is defeated. In addition, building separation allows greater light and air exposure to individual housing units and commercial spaces.
OBJECTIVE 6
ENCOURAGE DISTINGUISHED ARCHITECTURE WHOSE SCALE, COMPOSITION AND DETAILING ENHANCES THE OVERALL DESIGN STRUCTURE OF THE AVENUE AND RELATES TO HUMAN SCALE.
Building Form and Design
Architecturally significant structures along Van Ness Avenue impart a sense of visual unity, although they are characterized by a great stylistic variety. In contrast, undifferentiated buildings can be overwhelming, creating an inhospitable pedestrian environment. Differentiation of building sections — including setting off a building base from shaft and tower — creates a human scale at street level.
POLICY 6.1
Design exterior facades which complement and enhance significant works of architecture along the Avenue.
Architectural styles along the Avenue include Romanesque, Gothic, Spanish Colonial, Renaissance/ Baroque, Beaux Arts Classical, and Modern. Such architectural variety precludes the predominance of any one style, even though the Beaux Arts is clearly dominant in Civic Center. While design in a historical style is neither encouraged nor discouraged, the eclectic styles of significant buildings provide a rich architectural vocabulary.
POLICY 6.2
Create varied rhythms in developments on large lots by inserting vertical piers/columns, or changes in fenestration and materials to articulate what otherwise would be an undifferentiated facade plane.
The 50 Vara block subdivision along Van Ness Avenue results in north-south block lengths of 275 feet. On blocks bisected by alleys the length is commonly 120 feet. Excessive horizontal width without recurring vertical elements leads to a repetitive rhythm difficult to comprehend.
POLICY 6.3
Incorporate setbacks and/or stepping down of building form on new developments — and major renovations when necessary — to increase sun exposure on sidewalks.
Design features such as setbacks and wind breaks on new developments and renovations can help to provide a pleasant environment on both rooftops, sidewalks, courtyards and nearby open spaces.
POLICY 6.4
Differentiate bases of buildings and incorporate detail at ground level through variety in materials, color, texture and architectural projections. Provide windows with clear glass throughout the building.
Defined bases on tall buildings provide opportunities for active ground floor uses, ornament and art, colonnades, arcades and their innovative schemes. Clear glass facilitates visual contact between the building and the outside and is especially important at the ground level. A belt course or cornice, change in materials, or other architectural treatment should be required at the 40 to 60 foot height along Austin, Hemlock and Fern Streets for properties with frontage along those minor streets.
POLICY 6.5
Prohibit bridges over streets or other public right-of-ways.
Pedestrian bridges block views, shadow streets and other open spaces and obstruct skyline elements while only marginally improving private pedestrian circulation between buildings. Safe and convenient pedestrian circulation at grade is preferred.
Residential Livability
OBJECTIVE 7
PROVIDE SAFE AND ATTRACTIVE ENVIRONMENTS WITHIN EACH MIXED USE DEVELOPMENT.
Safety, Security and Privacy
POLICY 7.1
Ensure safety, security and privacy within new residential developments while encouraging efficient use of common open space areas.
Common areas associated with the residential portion of a mixed use development should be designed to prevent intrusion by commercial space users and the general public. Whenever possible, residential parking areas should be physically separated from public parking areas and should provide safe and secure passageway to residential elevators and walkways. Handicapped parking areas should be placed close to elevators and should be free of potential vehicle movement conflicts.
Sun, Shade and Wind Protection
POLICY 7.2
Provide wind protection and sun exposure to private and common open space areas.
Open Space/Greenspace
POLICY 7.3
Generally maintain existing open space requirements for residential use. Allow common open space requirements to be met by a variety of recreation and open space features.
The requirement of 36 square feet of open space for each dwelling unit should continue to apply. Development of common usable open space could substitute for private open space at a ratio of 1.33 to 1 provided that this space would be for the exclusive use of project residents. Common open space should include such uses as multipurpose rooms to be used for exercise rooms, solaria, recreational facilities, green spaces and open space play areas.
Noise
POLICY 7.4
Design mixed use developments to create a quiet residential environment with a variety of intimate, personal spaces well insulated from the intrusion of noises from street or commercial activities.
There are a variety of ways in which the sound coming from Van Ness Avenue can be reduced to create an acceptable acoustic environment for dwellings. Setbacks provided above the commercial street wall can serve as a sound barrier for those units behind the setback. In addition, noise control for interior spaces can be provided through sound-rated windows. Other sound attenuation measures such as deep balconies and solid balcony rails may also be necessary. Bedrooms or whole units can be insulated from noise by solaria which provide not only sound insulation but also usable garden space, and, on the south, solar heating. To encourage their use, solaria should be counted as required private, usable open space if they are designed so that a substantial portion of the window area can be opened to the air.
Streetscape
OBJECTIVE 8
CREATE AN ATTRACTIVE STREET AND SIDEWALK SPACE WHICH CONTRIBUTES TO THE TRANSFORMATION OF VAN NESS AVENUE INTO A RESIDENTIAL BOULEVARD.
Projects located at the transit nexus of Van Ness Avenue and Geary Boulevard will be deemed to promote and to be consistent with Objective 8 and each of Policies 8.1 through 8.10 if they (i) include an integrated streetscape plan that incorporates - among other elements - planting, sidewalk, treatment, street lightning and street furniture, and that is generally consistent with the streetscape guidelines regarding such elements in Chapter 6 of the Better Streets Plan; and (ii) locate and design any sidewalk vaults or sub sidewalk spaces so that they are compatible with such streetscape plan.
Plantings
POLICY 8.1
Require sponsors of major renovation or new development projects to improve and maintain the sidewalk space abutting their properties according to the guidelines contained in this Plan.
Sidewalk vaults or sub-sidewalk basements should not be permitted in new developments. Where there are existing sidewalk vaults or sub-sidewalk basements, project sponsors should be required to install or pay for the installation of subsurface footings, supports or foundations as may be required for future public improvements such as street trees, lights, trolley wire poles, signs, benches, transit shelters, etc. within the vault or sidewalk basement area.
POLICY 8.2
Where there are no trees, plant trees within the sidewalk space and the median strip. Maintain existing healthy trees and replace unhealthy ones.
Trees should be planted on center two feet from the curb, an average of 20 foot spacing along Van Ness Avenue. At major intersections, the trees might be grouped. Trees should be planted within the sidewalk or median space and should be at least four-inch caliper, 10 feet tall, have good taper, and be free of disease and pests.
Appropriate trees for planting in the median strip include Eucalyptus calophylla v. ‘Hawkeye’, Eucalyptus rudis (Desert Gum), and Eucalyptus polyanthemus (Silver Dollar Gum). Appropriate sidewalk canopy trees include two Lindens, Tilia cordata, and Tilia tomentosa, and Platanus acerifolia, Sycamore.
POLICY 8.3
Provide street trees with tree grates that have removable sections to adequately accommodate tree growth.
The design of the tree grates should be uniform throughout the length of the street.
POLICY 8.4
Incorporate low-growing ground cover around the tree plantings within the median strip.
Shrubs or hedges growing to a maximum height of three feet should be planted in addition to or in lieu of ground cover within the median strip. Ground cover species could include Agapanthus africanus (Lily of the Nile), Dwarf Lily of the Nile, as well as colorful Gazania, consistent with other plantings in the median along Van Ness.
Sidewalk Treatment
POLICY 8.5
Maintain existing sidewalk widths.
POLICY 8.6
Incorporate uniform sidewalk paving material, color, pattern and texture throughout the length of the Avenue.
Sidewalk and median strip paving materials should be concrete, light grey-tone in color, with a plain, brushed surface texture, except for a darker grey 12-inch curbside trim which should add a richness in color and texture to the Avenue.
POLICY 8.7
Trim sidewalk curbs with hydraulically pressed, pre-cut four-inch square stone paving blocks to a horizontal depth of 12 inches. Replace median pavements with grey tone interlocking paving blocks.
The stone pavers should be of a complementary medium grey-tone color (e.g., Hanover Prest Paving R.D. No. 4).
Street Lighting
POLICY 8.8
Assure a uniform architectural style, character and color in the design of street lights and poles.
Painting all the light poles along Van Ness Avenue a blue and gold color scheme, similar to that of the Civic Center light poles, would contribute to this special identity
If feasible, existing street light poles should be maintained and enhanced in order to contribute to the special identity of the Avenue. The angle and color of illumination on existing and new street lights should be designed to minimize glare to nearby residential uses.
Lighting should not damage adjacent landscape plantings and should provide safe and attractive lighting for pedestrians.
Street Furniture
POLICY 8.9
Provide attractive street furniture at convenient locations and intervals throughout the length of the street.
New bus shelters or replacement shelters should be placed between the trees along the tree line of the sidewalk. Benches should be attached to the ground and located between the trees along the tree line of the sidewalk adjacent to bus stops.
POLICY 8.10
Cluster newspaper racks at specific corner locations.
News racks should be fixed to the ground and not attached to utility poles, or other street furniture; racks should not, as a clustered group, exceed six feet in length; and should provide an adequate visual clear zone at intersections for motorists’ turning movements and adequate space within the sidewalk for free flow pedestrian circulation.
Newspaper racks should be clustered only at the intersections in the sidewalk space at the following locations along Van Ness Avenue and would not be allowed elsewhere.
| WESTSIDE | EASTSIDE |
|---|---|
| South of Geary | North of McAllister |
| North of Pine | North of Golden Gate |
| South of Jackson | South of Geary |
| North of Union | North of Sutter |
| South of Vallejo |
Signs
POLICY 8.11
Permit general advertising signs, business signs and other identifying signs. Permitted signs should meet the following design criteria.
Signs should not feature any flashing, blinking, fluctuating or otherwise animated light. Likewise, signs should not feature any moving parts.
Wall signs shall not be less than 10 feet above grade and should not be higher than 45 feet above grade and should not be higher than the lowest residential window sill.
Projecting signs and general advertising signs should not be higher than 36 feet. Projecting signs shall in no case project more than 4 feet over the sidewalk.
General advertisement signs should conform to State Outdoor Advertisement regulations requiring that no advertising display shall be placed within 100 feet from another advertising display.
Signs should not be placed in front of windows.
Transportation and Circulation
OBJECTIVE 9
PROVIDE SAFE AND EFFICIENT MOVEMENT AMONG ALL USERS ON VAN NESS AVENUE.
The Van Ness Avenue right of way performs many functions. It is a primary state highway carrying heavy auto and truck traffic. Two Municipal Railway routes — the 47 and 42 lines — travel most of its length as do Golden Gate transit buses. Appropriate measures are required to make certain this traffic flows smoothly. Measures must also be taken to assure that the sidewalk remains pleasant for the pedestrian and that the street will be as attractive a "front yard" for Van Ness Avenue residents as possible.
Transit Service
POLICY 9.1
Reduce conflicts between transit vehicles and other moving and parked vehicles. Aggressively enforce no parking regulations in bus zones.
POLICY 9.2
Provide clearly visible and readable street signs and bus stop signs to improve the legibility of bus stops for riders within the bus and for pedestrians. Such signage, however, should not overwhelm the design of the landscape/streetscape system. Provide safe and comfortable waiting areas for patrons by using well-directed street lighting and bus shelters.
POLICY 9.3
Investigate the feasibility of extending the California Street Cable Car line to the Nihonmachi Center via California Street, Webster or Buchanan Street to Sutter Street. Pending such an extension, provide a safe, comfortable and attractive terminus to the line at Van Ness Avenue. Extension of the cable car, if financially feasible, would provide more efficient use of the Cable Car line as a transit system for residents as well as an attractive means of transporting visitors to special places of interest.
POLICY 9.4
Investigate the feasibility and desirability of creating a MUNI Metro line along the Van Ness Corridor which would connect with a proposed light rail line along the northeastern waterfront.
This would create a loop rail transit line around the northeastern quadrant of the city. Although expensive to construct, a Van Ness subway would improve intercity and intra-regional transit service and would ease vehicular traffic flow above ground.
Auto Circulation
POLICY 9.5
Whenever feasible, provide access to parking from minor east-west streets. Prohibit new parking access from Van Ness Avenue. For development of lots with no direct access to an east-west street, allow of-site provision of required parking as set forth in Section 159(c) of the Planning Code.
POLICY 9.6
Prohibit any new drive-up facilities.
POLICY 9.7
Require residential parking at a ratio of one parking space per dwelling unit.
POLICY 9.8
Adopt short-term parking rate structures for existing and new commercial parking resources to discourage commuter parking and provide visitor — shopper parking. Make accessory parking spaces available to the general public for use as short-term day or evening parking whenever possible.
POLICY 9.9
Encourage use of upper-story auto storage spaces within existing auto showrooms along Van Ness Avenue as community parking facilities for adjacent projects.
The use of these spaces for parking could be a highly desirable adaptive re-use of these buildings, a number of which are to be preserved under this Plan. Access to the parking should be from the side streets, not Van Ness.
Pedestrian Circulation
POLICY 9.10
Improve the efficient and free flowing use of sidewalk space in new development.
Sidewalk space along Van Ness Avenue is shared by pedestrians, transit patrons, sidewalk elevators, light fixtures, MUNI power poles, traffic signals, news racks, benches and street trees, and moving vehicles entering or exiting an on-site parking area. Design of sidewalk space associated with new development should reduce clutter and pedestrian obstacles. Existing sidewalk elevators should be removed as quickly as possible and they should be prohibited in new developments. The number of news racks should be kept to a minimum to improve the free flow of pedestrian activity. news racks should be maintained in an attractive fashion.
POLICY 9.11
Orient building entrances to enhance pedestrian circulation.
In addition to providing parking access for new developments fronting on Van Ness, the east-west minor streets should provide safe and attractive pathways for pedestrian travel. Major residential entrances should be designed very graciously and should front major east-west streets. Commercial entrances should be featured along Van Ness Avenue.
POLICY 9.12
Unify the design of trash bins, benches, news racks, street lighting fixtures, sidewalk surface treatment, canopies, awnings and bus shelters throughout the length of the street.
Freight Loading
POLICY 9.13
Discourage access to freight loading facilities from Van Ness Avenue.
Whenever possible, access to on-site freight loading spaces should be provided from minor or collector streets rather than from major thoroughfares. In instances where commercial uses front on Van Ness Avenue without convenient access to an off-street freight loading facility, priority should be given to allocating existing curb space on nearby east-west collector streets to truck loading zones. No parking rules for bus zones should be strictly enforced.
OBJECTIVES AND POLICIES FOR CONSERVATION
Preservation of Housing Resources
OBJECTIVE 10
CONSERVE EXISTING HOUSING RESOURCES.
POLICY 10.1
Encourage preservation of existing housing structures unless adequate mitigation measures are initiated.
Existing housing is an important source of affordable housing and rental housing, both of which are important resources to retain. The demolition and conversion of existing housing units would therefore require Conditional Use authorization from the Planning Commission. In its evaluation of the Conditional Use application, the Commission would take into consideration the objectives of this Plan regarding the preservation of existing housing, the Residence Element of the Master Plan, and all applicable Citywide controls regarding the demolition of existing housing units.
Preservation of Significant Buildings
OBJECTIVE 11
PRESERVE THE FINE ARCHITECTURAL RESOURCES OF VAN NESS AVENUE.
Van Ness Avenue has been endowed with a number of attractive buildings, mostly older buildings which individually reflect a flavor characteristic of San Francisco’s unique architectural style and heritage. Collectively, these buildings contribute to a rich and attractive architectural environment for Van Ness Avenue. The most outstanding of these buildings provide a basis for establishing a theme and scale for the area’s new development. They should be preserved and complemented by new development.
In the course of the economic evolution of the Avenue, it is likely that many of these significant buildings will be converted to other uses. In particular, the function of the street as the auto show room for the city has changed in the recent past and is likely to change even more in the future, with many of the auto agencies relocating. Preservation and adaptive re-use of these rather specialized structures, a number of which are significantly smaller than the allowable zoning envelope of the site, will require flexibility and imagination.
POLICY 11.1
Avoid demolition or inappropriate alteration of historically and architecturally significant buildings.
Van Ness Avenue is endowed with a number of architecturally rich and attractive buildings which impart upon the Avenue a special character and identity. Thirty-three buildings have been identified as deserving special consideration.
Although these buildings often share some common classical architectural features, each building is unique in its style and context.
Alteration of these historically and architecturally significant buildings should be carefully reviewed for conformity with the building-specific guidelines described. Demolition should be discouraged unless it is clearly established that the building has been rendered unsafe and unoccupiable and infeasible for rehabilitation due to fire, earthquake, or similar circumstances, or that substantial and irretrievable physical deterioration has occurred.
It would be appropriate to give these buildings special recognition and protection by designating these buildings as local landmarks.
The special features of these buildings and guidelines for their potential adaptive re-use or alteration are described in Appendix A.
POLICY 11.2
Allow relaxation of the residential use requirements and of parking requirements for buildings designated as city landmarks.
In order to give a strong economic incentive to preservation of those architecturally significant buildings along the Avenue which are classified as city landmarks, the conversion of uses in these buildings should be considered for exemption from the mandatory provision of on-site housing. Similarly, the conversion of uses in these buildings to office space should be exempted from the provisions of this Plan limiting the amount of office space allowed. These exemptions are designed to make retention and conversion of buildings classified as city landmarks as economically attractive as their demoition and subsequent construction of a mixed-use project conforming to the requirements of this plan.
POLICY 11.3
Encourage the retention and appropriate alteration of contributory buildings.
There is another group of buildings, listed in Appendix B, which are not of sufficient importance to justify their designation as landmarks. Nevertheless these buildings, referred to as contributory buildings, nevertheless, possess architectural qualities which are in harmony with the prevailing characteristics of the more significant landmark quality buildings. These buildings contribute to the character of the street and should be retained if possible.
Notwithstanding the foregoing, contributory buildings may be demolished to accommodate a medical center at the transit nexus of Van Ness Avenue and Geary Street, provided that any replacement structure or structures must be designed to contribute to the character of the street and be in harmony with the more significant landmark quality buildings in the vinicity as appropriate.
POLICY 11.4
Encourage architectural integration of new structures with adjacent significant and contributory buildings.
The scale of new buildings — their height, bulk, shape and proportions — should not overwhelm buildings of historic and architectural importance. Designs should harmonize with those buildings by continuing compositional features such as horizontal lines (i.e., belt courses, cornices), window proportions, and overall facade divisions. While the use of color, materials and detailing should not draw unnecessary attention and create conflict with significant and contributory buildings, choices for stylistic treatment are to be left flexible.
Appendix A - Significant Buildings
| 700 VAN NESS NE Corner at Turk (AB 742/6) Commercial Showroom, former business college A pleasant two-story structure on a small site, distinguished by the lightness and proportions of its ground level arcade and second level windows, the quality of its decorative details, and the large glass areas of its exterior walls. Its appearance could be much improved by consistent treatment in the ground floor arched openings on both streets as well as with a more sympathetic color scheme. The amount of solid wall surface is minimal in this building with only light-weight columns separating the arched ground floor openings, a condition which also prevails in the second story windows. The site size would not seem to permit a vertical addition with the kind of setbacks which would be necessary to maintain the architectural integrity and character of this building. It would be inappropriate to place anything of any weight above the almost tracery-like facades. |
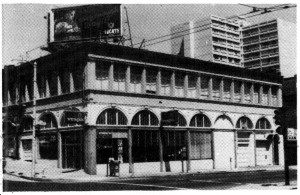 |
| 799 VAN NESS AVENUE SW Corner at Eddy Street (AB 743/1) Commercial Showroom This two-story building is sandwiched (with intervening streets) between moderate-rise apartment buildings — 725 and 801 Van Ness — with which it has some commonalities despite the different scale. The chamfered corners at Eddy and Larch Streets reflect the angle of the slanted bay windows in the apartment buildings and the windows here and in 725 are multi-paned.P> Unless the Larch Street level is used for parking, it might be necessary, if used commercially, to modify the windows on Van Ness somewhat as the existing windows on Van Ness do not permit visibility into the interior. |
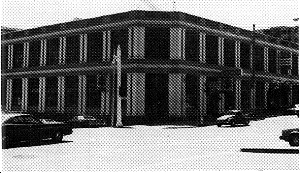 |
| 901 VAN NESS AVENUE NW Corner of O’Farrell Street (AB 719/2) British Motors (originally Packard) Showroom Thearchitectural treatment of this building is decisively two-part. The monumental, columned, temple-like showroom facade on Van Ness returns along O’Farrell and Olive for two short bays and then the remainder of the facades on these two streets are industrial in appearance. In the Ellis Street facade, infill glazing between columns is an apparent recent alteration as its counterpart on Olive appears to be the original 1926 multi-paned industrial sash. This building is a designated City Landmark and any alterations would require a Certificate of Appropriateness. |
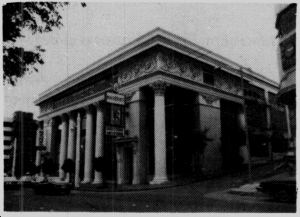 |
| 999 VAN NESS AVENUE SW Corner at O’Farrell Street (AB 719/1) Cadillac Showroom A rare and outstanding example of a Moderne auto showroom. The building, with its curving corners, powerful horizontal articulation in its sweeping upper-level solid and glass bands, and eccentric piers and pylons, appears to float above a glass base. Evidence suggests that this is the last of auto showrooms expressly built for that purpose on Van Ness. Its construction date was only 10 or 11 years after that of its neighbor, no. 901 across Olive Street, during which time buildings — as with the merchandise sold therein — became streamlined. Alterations or additions should not be made to the Van Ness facade or the first two bays to the west. All significant interior features should be preserved intact. |
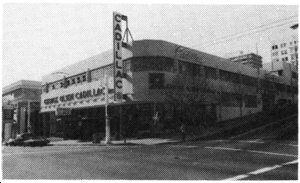 |
| 1000 VAN NESS AVENUE NE Corner at O’Farrell Street (AB 715/5) Don Lee Building One of the two great temples to the automobile on Van Ness Avenue and a designated City Landmark. Its base, particularly the entrance, is monumental in scale and execution. The six upper floors, while bearing an excellent relationship to the base, take on architectural significance only when viewed with the base. The interior fulfills the expectations gleaned from viewing the exterior. Monumentality is achieved and expressed in variations of the California architectural theme of the Spanish revival, also expressed by the cub bears atop columns on the Van Ness facade. Alterations would require a Certificate of Appropriateness. |
|
| 1050 VAN NESS AVENUE SE Corner at Geary Street (AB 715/9) Grosvenor Inn (formerly Richilieu Hotel) Boasting an overscaled, intricately detailed cornice, this building is highly compatible in height, bulk and architectural treatment with the buildings to the east, which when taken together comprise about 75% of the block frontage. No alterations to the exterior should occur above the ground floor. However, the sign band at the first floor level should be removed and replaced with a cornice or some other architectural feature which would be more sympathetic to the building. Minor alterations to the ground floor are encouraged in order to bring it into closer conformity with its original state and as well as more sympathetic to the upper floors, and which would provide uses and window treatment which are more attractive to the pedestrian. |
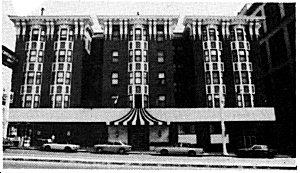 |
| 1142 VAN NESS AVENUE SE Corner at Post Street (AB 694/11) Concordia Club Reconstructed following severe fire damage, this classically inspired building bears a closer affinity to Civic Center buildings than to its automobile showroom and hotel neighbors. Nevertheless, it contributes positively to the Avenue’s monumental character and identity. Over a rusticated ground floor facade, the upper two floors are treated as a single unit containing three two-story arched openings flanked by narrow pavilions at either end. There should be no exterior alterations except those which might bring the uppermost part of the facade back to its probable original state of being capped by a cornice or parapet. |
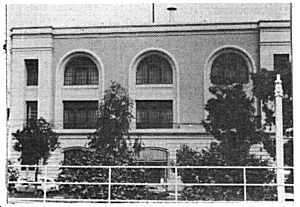 |
|
1300 VAN NESS AVENUE Regency Theater Presently a theater and formerly a fraternal lodge, this building is designed in the manner of an Italian palazzo (which architectural treatment is also given the adjacent building to the east). There should be no alterations to the architectural detailing of the facades except as may be necessary at ground level for its continued viability as a commercial structure and to enhance its interaction with the pedstrian. |
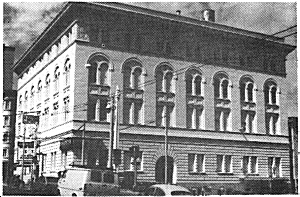 |
| 1301 VAN NESS AVENUE NW Corner at Sutter Street (AB 671/2) Commercial Showroom A rare architectural style seldom seen in San Francisco, this Secessionist facade provides a high note of interest on Van Ness Avenue. The architectural features along the Van Ness facade and approximately three bays along Sutter Street should be preserved. |
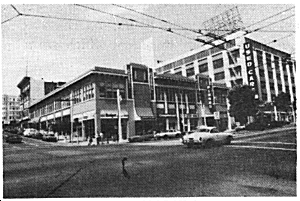 |
| 1400 VAN NESS NE Corner at Bush Street AB 667/10) This is a fine restrained Classical Revival auto showroom with a rusticated base and Corinthian pilasters. The bay and pilaster width relate to the width of the street, with the Van Ness facade having a larger scale than the Bush facade. Because of the building’s corner location it would be difficult to alter or add to without significantly harming its integrity; therefore the building should remain intact. |
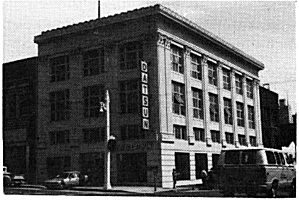 |
| 1623 and 1631 PINE STREET South Side of Franklin, West of Van Ness (AB 666/29) Commercial Buildings These two buildings, not quite twins, were constructed in 1905 (no. 1623) and ca. 1908 (no. 1629) to attract the carriage trade of fashionable Van Ness Avenue and Pacific Heights. Originally the buildings housed Kelly’s Stables which offered "fine equipages, livery and boarding stables." By 1911, the buildings housed automobiles. Gradually, however, the buildings assumed other automotive-oriented uses until today, after interior reconstruction and alterations, they are used for offices and the sale of various merchandise. Both are three stories over basement and intended to be temple-like in their eclecticism in which they preceded their automobile counterparts by a couple of decades. Architectural embellishments and their arrangement on both facades are similar and in many instances identical. The lower two stories of each are divided, into three parts in no. 1623 and five in no. 1629, by two-story corinthian pilasters. Each center section contains a typanum above the second floor and an arched entry at ground level. The uppermost portion of the facade of 1623 appears to have had some of its ornamentation removed. Appropriate restoration of 1623 is encouraged. |
|
| 1401 VAN NESS NW Corner at Bush Street (AB 666/5) This is a seven story post-fire apartment building. Its facade is richly articulated by bay windows, intact sixth story and roof cornices, and an ornamental fire escape. Because of its corner location and two architecturally treated facades, it would be difficult to alter or add to without significantly harming its integrity; therefore it should be preserved intact. |
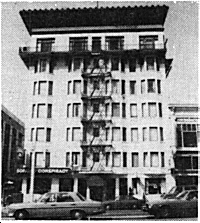 |
| 1415 VAN NESS NW Corner at Austin Street (AB 666/4) A post-fire auto showroom built around 1909, the building has recently changed use and design. Designed in an Italianate commercial style, the building retains its original bracketed cornice, floral-motif frieze, and the Ionic pilasters. Recent additions to the facade have unfortunately obscured much of the original detailing with fake-marble cladding. The architectural treatment extends two bays up Austin Street, allowing some flexibility for alterations or additions to the rear of the building. |
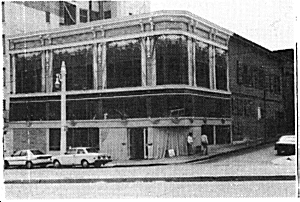 |
| 1699 VAN NESS SW Corner at Sacramento Street (AB 642/1) This building is a four story former auto showroom originally built for the Paige Motor Car Company and is presently in office and retail use. The building is marked by two story arches on the ground level differentiating between the functions of the building. The building has been placed on the National Register of Historic Places. Because of its corner location, it could not be altered or added to without significantly harming its integrity, and therefore it should remain intact. |
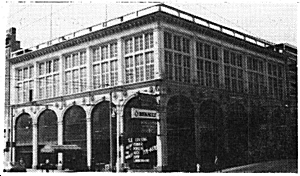 |
| 1725, 1735, and 1745 VAN NESS Westside, between Sacramento and Clay Streets (AB 623/1B, 1A and 1) An excellent collection of three Gothic apartment buildings strongly related to each other by the use of similar materials, color, massing, scale, fenestration, bays, cornice and belt lines. 1745 Van Ness is located at the corner of Van Ness and Clay and the Clay facade serves to tie this group to a number of similar apartment buildings on Clay. The corner building (1745 Van Ness) shuld be preserved intact. 1725 and 1735 Van Ness could receive minor alterations or additions to the rear without harming their integrity. |
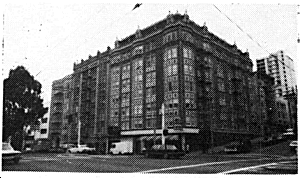 |
| 2000 VAN NESS AVENUE NE Corner at Jackson Street (AB 595/5) Medical Arts Building A seven story medical office building with ground floor retail use. The base consists of the lower two floors in which paired windows are separated vertically by two-story Corinthian pilasters and separated horizontally by spandrels embellished with bas-relief ornamentation. Above the third floor windows a prominent belt runs the lengths of both facades and a cornice caps the top edge. Because of its corner location, its present massing and its two highly visible, architecturally outstanding facades, no exterior alterations should occur. |
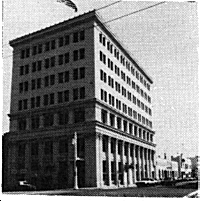 |
| 2117 VAN NESS SW Corner at Broadway (AB 575/15) This is an important corner stone church designed in the Romanesque style. It is noteworthy for its entrance arch decoration, corner tower which is an important visual element in the streetscape, and an excellent second story arcade on the eastern facade. Because of its massing and architectural treatment on four facades, it would be difficult to alter or add to without significantly harming its integrity, and therefore it should be retained intact. |
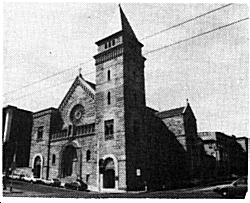 |
| 2209 VAN NESS Westside, North of Broadway (AB 570/29) Located on a small rise and set back from the street, this is a three and a half story Palladian residence with a strongly emphasized central bay consisting of Ionic columns flanking the entrance, a second floor balcony, a Palladian window on the second story and the roof dormer, and an ornate cornice. Because it is a freestanding structure, it would be difficult to alter or add to without significantly harming its integrity; the building should therefore remain intact. |
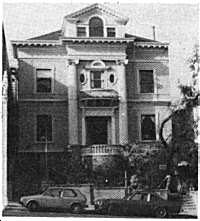 |
| 2254 VAN NESS Eastside, South of Vallejo Street (AB 571/12) Located on a small rise and visible above a one story building to the north, this is a three-story Victorian residence with stick style influences, a steeply pitched roof, an ornate chimney stack and abundant detailing. Because of its prominent location, its three architecturally treated facades, and its massing, it would be difficult to alter or add to without harming its integrity; the building should therefore remain intact. |
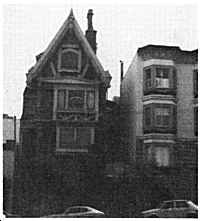 |
| 2277 VAN NESS SW Corner at Vallejo Street (AB 570/1) This is a three and a half story Victorian residence recently converted to commercial use with a two story addition to the rear. The building has a strong presence on the street due to its prominent corner location, its square bay windows on both Van Ness and Vallejo, and a complicated gable roof. Because of its corner location and two architecturally treated facades, only alterations or additions to the rear of the building are possible without significant harm to the structure’s integrity. Additions to the rear should be kept below the level of the original cornice. |
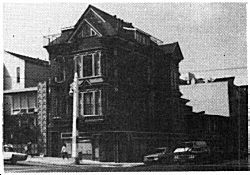 |
| 2401 VAN NESS NW Corner at Green Street (AB 546/4) This is a small scale Byzantine style church with Baroque detailing. The style, massing and central form of the church are unusual in the Bay Area. Because of its corner location, three architecturally treated facades and massing, it would be difficult to alter or add to without significantly harming its integrity; the building should therefore remain intact. |
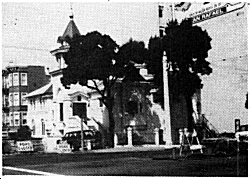 |
| 2517 VAN NESS Westside, North of Union Street (AB 527/7) This is a three and a half story Victorian residence with an extremely articulated handling of the facade consisting of round- and three-sided bays, an impressive entrance flanked by double Ionic columns, ornate cornices and belt course, and an unusual treatment of the roof dormers. Because of massing and scale, the building could not be altered without significant harm to its integrity and it should remain intact. |
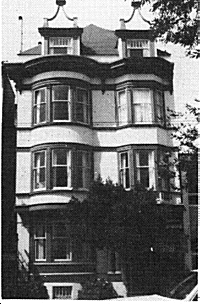 |
| 2600 VAN NESS AVENUE Northeast at Filbert (AB 523/14A) Apartment Building This is a well-proportioned six story apartment building with good detailing throughout its facades. Above the rusticated basement, a belt course follows the plan outline of the facades including the ters of bay windows which are separated horizontally by spandrels with bas-relief. A handsome cornice completes the architectural excellence of the building. Because of its corner location and two architecturally significant facades, no exterior alterations should be permitted. |
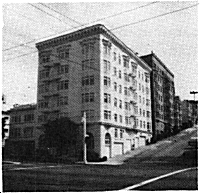 |
| 2701 VAN NESS AVENUE NW at Greenwich Street (AB 503/5) Apartment Building This is a fine Chateau-like seven story apartment building. It is richly decorated with a two story entrance flanked by pilasters, mansard roof, octagonal chimneys and bays. With its fine design and prominent corner location at the foot of a hill, the building could not only accept minimal alterations without harming its integrity. |
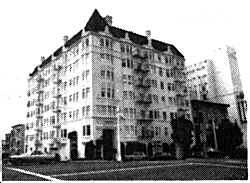 |
| 2800 VAN NESS AVENUE NE Corner at Lombard Street (AB 499/3) This three story Victorian residence forms part of a fine group of pre-fire buildings between Lombard and Chestnut Streets which retain the scale and character of pre-fire Van Ness Avenue. Although two of the five buildings have been altered, the group remains coherent through use of similar scale and massing. Because of its corner location and two architecturally treated facades, it could not be altered or added to without significant harm, and therefore it should be retained intact. |
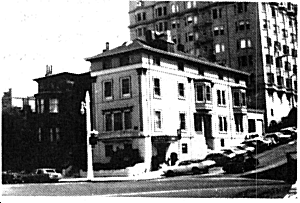 |
|
2826 VAN NESS AVENUE This is a three story Victorian residence, which is part of the group of pre-fire buildings on this section of Van Ness. Because it is a free-standing structure, it could not be altered or added to without significant harm, and therefore it should be retained intact. |
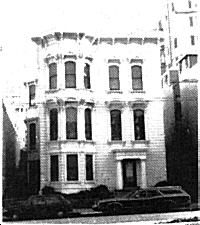 |
|
This is a three story Moderne Style residence, which has been converted to office use. It was one of five identical residences build in 1902. Because of the building’s context and it being a free-standing structure, it could not be added to or altered without significant loss of architectural integrity, and therefore is should be retained intact. |
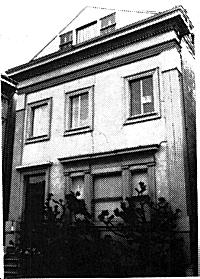 |
| 2930 VAN NESS AVENUE Eastside, North of Chestnut Street (AB 478/11B) This is a three story Moderne Style residence, which like 2906 Van Ness was on of five identical buildings constructed in 1902 by Herbert E. Law. Because of the building’s context and it being a free-standing structure, it could not be added to or altered without significant loss of architectural integrity, and therefore is should be retained intact. |
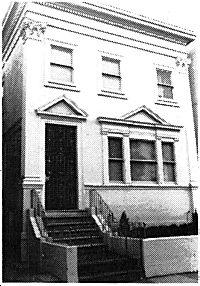 |
| 1141 POST STREET South Side of Post Between Van Ness & Polk Street (AB 694/16) This three story Renaissance/Baroque style apartment building was constructed in 1914. Because it is a freestanding structure, it would be difficult to alter or add to without significantly harming it integrity and should be retained intact. |
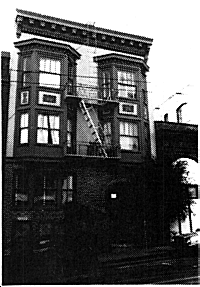 |
| 1244 SUTTER STREET North Side of Sutter Between Van Ness & Polk Street (AB 670/12) This three story brick building northern Italian style constructed in 1911. The building served for many decades as the galleries of Butterfield & Butterfield auction house. Because of the building’s rich architectural styling and cultural importance as the home of Butterfield & Butterfield it should be retained intact. |
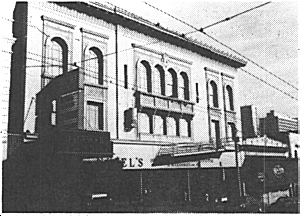 |
| 1000 GEARY BOULEVARD or 1015 POLK STREET NW Corner at Polk and Geary (AB 694/4) This four story reinforced concrete Renaissance/Baroque building was built in 1913. Architect John Galen Howard designed the building as a Pierce Arrow auto showroom. The use has since changed to offices. Due to the freestanding structure’s architect and architecture, it should be retained intact. |
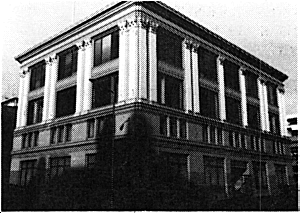 |
Appendix B - Contributory Buildings
| Address | Name and/or Block/Lot |
|---|---|
| 540 Van Ness | State Bldg. 766/7 |
| 590 Van Ness | 766/8 |
| 646 Van Ness | Civil Serv. 763/11 |
| 690 Van Ness | 763/12 |
| 714 Van Ness | 742/7 |
| 725 Van Ness | 743/2 |
| 740-790 Van Ness | 742/9 |
| 800 Van Ness | 739/5 |
| 801 Van Ness | 738/5 |
| 840 Van Ness | 739/9 |
| 850 Van Ness | 739/10 |
| 916 Van Ness | 718/12 |
| 928 Van Ness | 718/13 |
| 950 Van Ness | Mercedes 718/21 |
| 1233 Van Ness | 690/1A |
| 1243-1245 Van Ness | 690/1 |
| 1332 Van Ness | 670/14 |
| 1336 Van Ness | 670/15 |
| 1346-1350 Van Ness | 670/16 |
| 1355 Van Ness | 671/1 |
| 1414 Van Ness | Post Office 667/9 |
| 1430 Van Ness | 667/11 |
| 1431 Van Ness | 666/3 |
| 1441 Van Ness | 666/1 |
| 1529 Van Ness | 647/3 |
| 1595 Van Ness | Great Western 647/1 |
| 1600 Van Ness | Greenspan 643/18 |
| 1700 Van Ness | Oldsmobile 622/18 |
| 1730 Van Ness | 622/19 |
| 1835 Van Ness | 618/1B |
| 1840 Van Ness | 619/11 |
| 2128 Van Ness | 574/15 |
| 2134 Van Ness | 574/16 |
| 2200 Van Ness | Dante Hospital 571/5 |
| 2211 Van Ness | 570/5 |
| 2307-2311 Van Ness | 551/4 |
| 2321 Van Ness | 551/2 |
| 2325 Van Ness | 551/1B |
| 2327 Van Ness | 551/1A |
| 2420-2424 Van Ness | 547/9 |
| 2440 Van Ness | 547/11 |
| 2444 Van Ness | 547/12 |
| 2511-2515 Van Ness | 527/8 |
| 2806 Van Ness | 499/4 |
| 2820 Van Ness | 499/5 |
| 2822 Van Ness | 499/6 |
| 2900 Van Ness | 478/11 |
| 2918 Van Ness | 478/11D |
| 659 Turk | 763/13 |
| 664-72 Turk | 742/4 |
| 755 Eddy | 742/10 |
| 857 Ellis | 739/12 |
| 864 Ellis | 718/10 |
| 854 Ellis | 718/9 |
| 840-50 Ellis | 718/8 |
| 820-38 Ellis | 718/6 |
| 925 O'Farrell | 718/20 |
| 935 O'Farrell | 718/19 |
| 951 O'Farrell | 718/14 |
| 963 O'Farrell | 718/17 |
| 1062 Geary | 694/9A |
| 1054-60 Geary | 694/9 |
| 1040-52 Geary | 694/8 |
| 1034-36 Geary | 694/7 |
| 1028-30 Geary | 694/6 |
| 1020 Geary | 694/5 |
| 1105 Post or 1047 Polk | 694/1 |
| 1045 Polk | 694/2 |
| 1031 Polk | 694/3 |
| 1115 Post | 694/19 |
| 1133 Post | 694/17 |
| 1143 Pos | t694/15 |
| 1151 Post | 694/14 |
| 1153-57 Post | 694/13 |
| 1159-63 Post | 694/12 |
| 1217 Sutter | 691/12A |
| 1219 Sutter | 691/12 |
| 1240 Sutter | 670/11 |
| 1441 Bush | 670/23 |
| 1445 Bush | 670/22 |
| 1455-65 Bush | 670/20 |
| 1452 Bush | 667/8 |
| 1430-42 Bush | 667/5 |
| 1533 Pine | 667/14 |
| 1522 Bush | 666/6 |
| 1540 Bush | 666/6A |
| 1565 Bush | 671/7 |
Amendment by Planning Commission Resolution 13907 adopted 7/6/1995
Amendments by Board of Supervisors Ordinance 0144-13 adopted on 07/09/2013
Amendments by Board of Supervisors Ordinance 0145-13 adopted on 07/09/2013
Amendments by Board of Supervisors Ordinance 0243-25 adopted on 12/09/2025.
